| Progress Report - 4 October 2003 | ||
|
I
haven't made an update for the past couple of months because there
hasn't been anything to show that wasn't well covered in the Las Casas
project. We have the electrical rough-in done for the second
floor, and we completed the upstairs bathroom plumbing rough-in this week (pictures
below). The air conditioning ducts are in place, but the coolers
can't be installed until the roof is sealed. We have the roof
concrete work done, but the sealer guys haven't come yet. As soon
as the roof sealing is done, we can begin the plaster for the second
floor. |
||
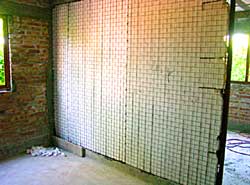 |
The space above the old living room is now divided into two bedrooms. Because this new wall crosses a clear span (no supporting wall below), it needs to be light weight. We are using 3" thick Styrofoam panels wrapped by a heavy wire mesh to which we are applying stucco which will be covered by plaster. This makes a rigid wall that is lighter than a conventional brick wall. The panels are held in place by pieces of rebar at each end of the wall welded to the door frame (left) and the rebar in the column (right). We could have made an even lighter wall using dry wall (sheet rock) attached to metal studs. We didn't because none of the guys has had any dry wall experience. |
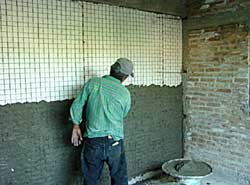 |
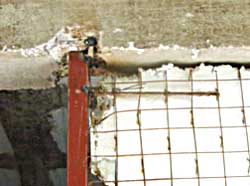 |
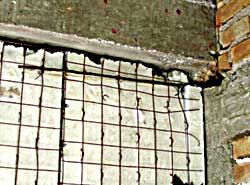 |
|
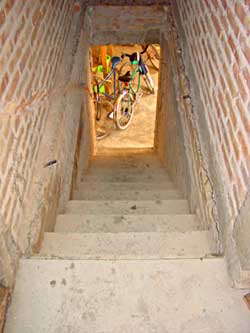 |
On the left, is the view down the stairs at bicycles in the kitchen to be. On the right, the air ducts for the upstairs run in the top of the stairwell; they'll be hidden by a drop ceiling. Below is the main air duct going down to the first floor, It will be hidden by the wall just starting here. |
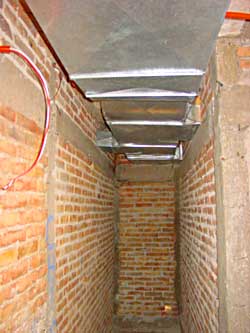 |
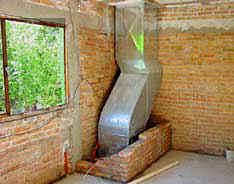 |
||
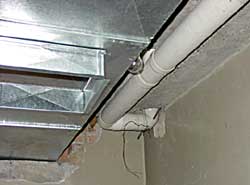 |
In new construction, the plumbing is buried in the concrete slab, but here the slab was already in place, so the drain pipes for the second floor bathroom are located below the ceiling of the first floor bathroom. An air duct also runs through this space to cool the bathroom and the kitchen beyond. All this clutter will be hidden above a dropped ceiling. The water pipes and the electrical conduit are laid out on top of the slab to be covered by a 2" top coat of concrete that both hides them and provides a smooth base of the floor tile. Enrique and Ruben are doing the plumbing rough-in for the shower. |
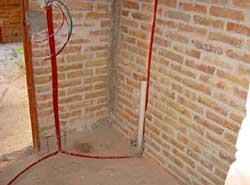 |
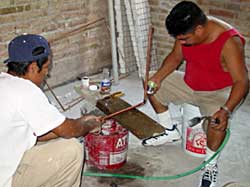 |
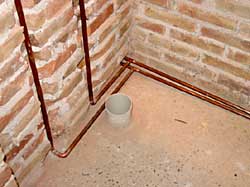 |
|
|
In
Las Casas, we located water tanks on the roof. This has
proved to be a problem at times when the city water pressure is not
great enough to fill the tanks in the daytime. On this project, we
have the space to put the tank in the ground in the clothes line patio. |
||
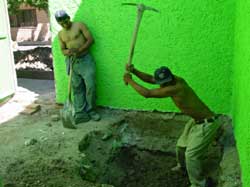 |
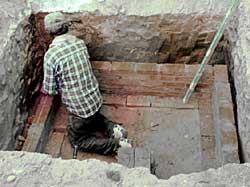 |
|