| The
Sewer System and update for 24 May 2003 |
||
|
Last
July we began the work on our sewer line which will tie into the city
line which is 3 meters (10 feet) under the street. We dug a trench in the
walkway behind the buildings (west side) from the
north utility room out to the edge of the street. Our sewer line
starts at the north building's utility room where the waste lines from
both apartments are combined to feed into the sewer via a catch
basin. The apartments in the south building are combined and fed
into the sewer in a catch basin at that point as the line continues its
decline toward the street. |
||
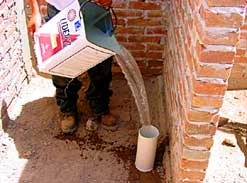 |
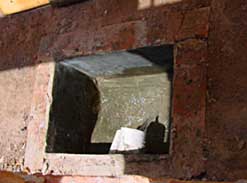 |
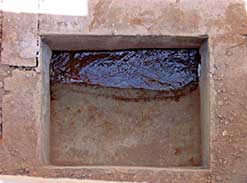 |
|
We
tested the system during installation by pouring water into the several
rough-in waste pipes. This testing has continued from time to time
since these pictures were taken last July. |
The 4" PVC sewer pipe from the north building empties into a concrete lined catch basin with a 4" exit pipe that is about half a meter below ground level. This is the start of the line out to the street. |
Midway between the north and south utility rooms is this cleanout box where the test water is continuing its run to the street.. |
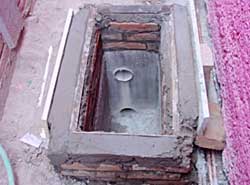 |
This
week we returned to the sewer work. |
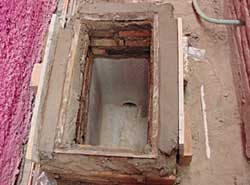 |
|
Two pipes coming
in |
One going out to the street. |
|
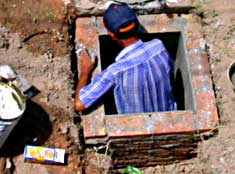 |
Iniz is working in the final box next to the curb. From here the city will make the connection to the city sewer line. Each of the sewer boxes is topped with a metal frame into which the removable top is fitted. Coco made the frames. |
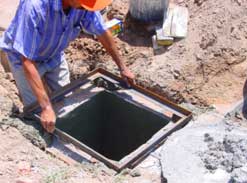 |
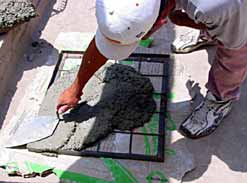 |
Manolo
is spreading concrete into a cover frame to make the tight fitting
cover. There
is a little metal grip to allow the cover to be lifted as needed for
maintenance. |
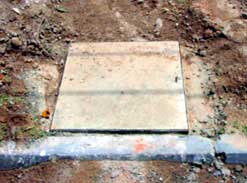 |
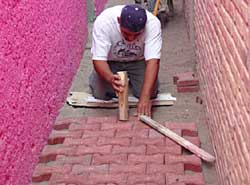 |
With the sewer boxes finished and covered, Manolo has started laying the brick pavers in the back walk way. We ran out of bricks, so we ordered more for Monday delivery. Iniz and Nanny continue with tile work in the bathrooms. Ruben and I are still doing final electrical hookups and trouble shooting. Enrique has more plumbing to do. |
And the ladies keep on shouting HURRY UP! |