|
Glass
in the Windows and Clean Up Time |
||
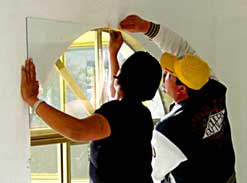 |
I had been wondering how the glass man would make a template to cut the glass for the four sections of the curved window tops. He
use the glass panel itself on which he marked the curve and then cut it. |
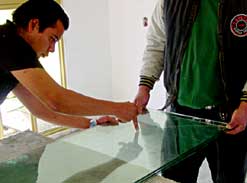 |
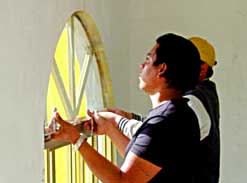 |
After he was satisfied that the curve matched properly, he cut and trimmed the sheet into four parts and installed the panels from the outside. All the glass has now been installed in the two second floor units. Enrique painted the metal frames gold. He is now painting the door frames. |
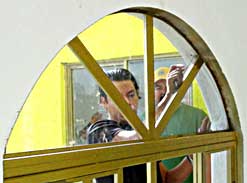 |
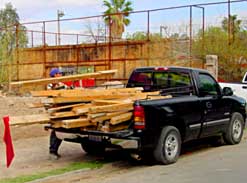 |
After eight months of use, we are finished with the lumber we bought for forms and scaffolding. We'll need it again for the next project, but where to keep it safe? A friend who owns a pottery factory came to our rescue with an offer to use some extra space in his factory. We hauled five truck loads of lumber and two loads of leftover bricks. |
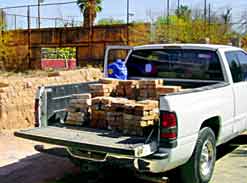 |
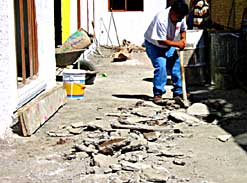 |
Many months of mixing concrete on the ground in the patio has left a concrete crust that must be removed to allow rain water to soak into the ground. Interlocking brick pavers will be set in a bed of sand to from the patio floor. There is enough space around the pavers to allow the water to pass which is why we use a bed of sand rather than mortar. |
|