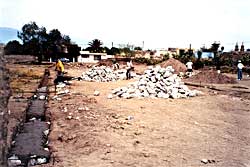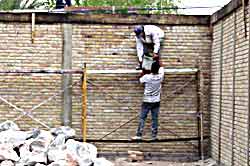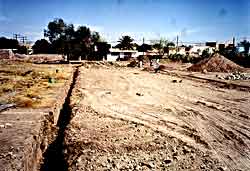 |
|
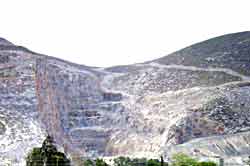 |
The construction project began with a 30" deep trench which was filled with alternating layers of concrete and stones from a near-by quarry. Stone is much cheaper than concrete, so the mix is about 2 parts stone to 1 part concrete. This provides a firm footing for the walls which will be 10' high. |
The stone is blasted from this mountain at the edge of town. This ugly scar is visible from anywhere in the south-western part of town. |
|
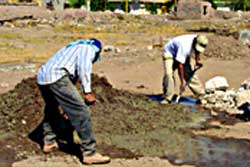 |
As is the custom here, all the con-crete is mixed by hand. How a proper strength mix is achieved (if it is) is a mystery to me.
Rebar frames for the future rein-forcing columns are set in the footings. |
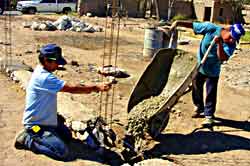 |
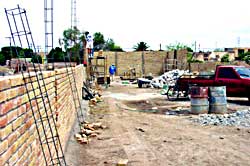 |
The
walls are build to half height, then scaffolding is brought in for
the top half. As each section is completed, the connecting
column is poured to give the wall strength. |
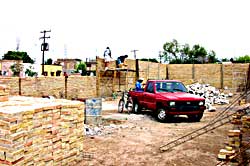 |
|
|
||
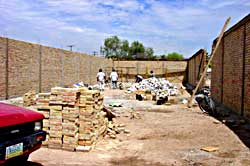 |
|
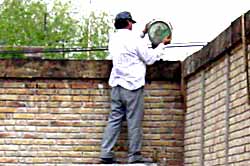 |
|
One section of the east wall has been left open for access to the sand and gravel which our neighbor has allowed us to stack on his land. |
The hand-mixed concrete is handed up to the mason to be poured into the top beam form. This top beam, along with the columns located every four meters (13 feet), will stiffen the walls to provide good strength and stability. |
|
|
|
||
| For
now the walls are done. The front wall and the opening in the
east will be completed when the house is done. Now it is time
to start work on the north end of the building. |
||
