|
Building the House - Foundations |
||||
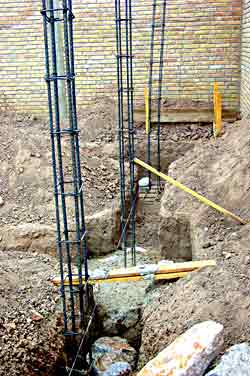 |
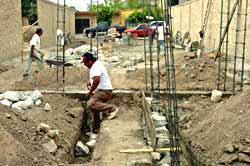 |
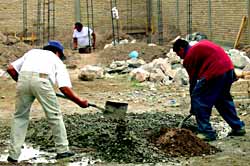 |
||
|
All
walls, both interior as well as exterior, rest on footings. The
floor slabs will be poured later between the walls. The walls do
not rest on the floor slab as is the custom in the USA. This
system makes a stronger house. |
Concrete is still mixed by hand right on the ground. |
|||
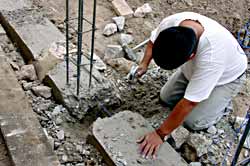 |
||||
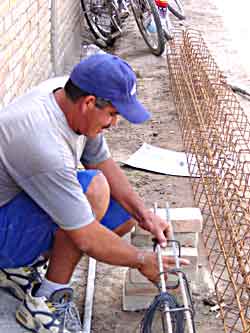 |
The rebar frames for the concrete columns and beams are fabricated on the job. The first floor columns are made with 1/2" rebar. The beams and second flood columns will use 3/8" material. The frames are held in shape by metal collars that are tightly wired in place every 18" (45 cm). Thus far, no power equipment has been used, and none will be except a cement mixer will be brought in for the floor and roof slabs. |
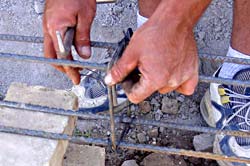 |
||
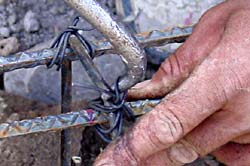 |
||||
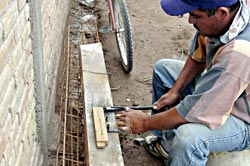 |
The collars for the beams and columns have also been fabricated by hand on the job site. |
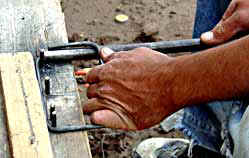 |
||
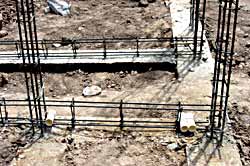 |
After the footings have cured, carefully leveled beams are poured to form the base for the brick walls. Before the beam is poured, PVC selves are set in place through which water pipes and electrical conduit will be run later. |
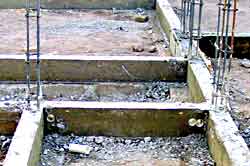 |
||
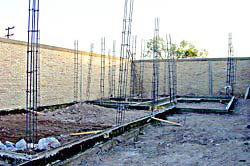 |
The foundations and base beams of the north house are complete, and we ready to begin the brick walls. The south house will be started when the first floor walls of the north house are completed. Then the second floor slab will be poured for both houses at the same time. |
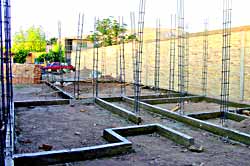 |
||