|
Reconstruction
Begins Here and there I have
inserted links to the previous building story in case you should like a
reminder of related work that was shown in
the Las Casas story where I showed the building of walls
and columns in some detail. Use your BACK button
to return to this page. |
||
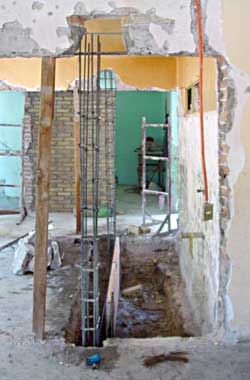 |
We
added a pair of columns to
support the second floor where it will be cut away for the stairs.
It's
quite a different task, and a lot harder, than building a column in new
construction. |
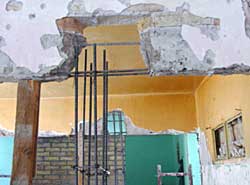 |
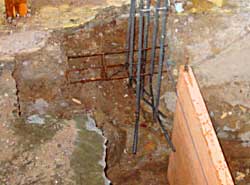 |
||
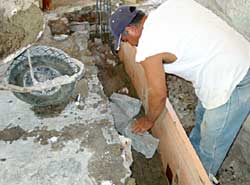 |
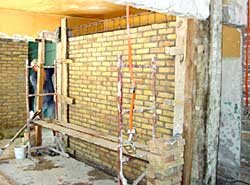 |
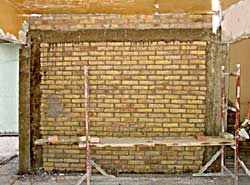 |
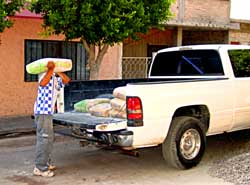 |
I'm the gofer-in-chief. My pickup has taken quite a beating hauling building material to the jobs and taking trash away. I bought the truck just before I moved to Mexico just in case I might need a truck. Great premonition. Sand, gravel and bricks piled in the street as is the custom here. Concrete is mixed in the street, too. |
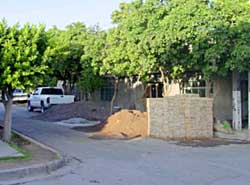 |
|
On Friday work began on the second floor where it's a lot harder for me to take pictures -- I too old and fat to be climbing a ladder like these young guys. I'm green with envy when I see them scampering up that ladder hands free. A change in the plans already. The second floor layout has been changed to add a fifth bedroom and to make the upstairs bathroom into a full bath. Enrique's 11-year old son Chico spends most of the school year living with his grandmother because it is more convenient for going to/from his school. It's time for him to have his own room, so the large bedroom over the old living room will be divided into two. The new wall will have to be light weight, not bricks, because there is no way to support a large weight across that clear span. The revised plans are shown on the plan page of this series. We also made a change in the work schedule. The tradition schedule, which we have been following, is 8am - 5pm on Mondays and Fridays, 8am - 6pm T W T, and 8am - 1 pm on Saturdays. I suggested, and the guys agreed, to change to 8am - 6:30pm Monday - Friday with no work on Saturday. A 48 hour week is the norm. Overtime kicks in after 48 hours |
||