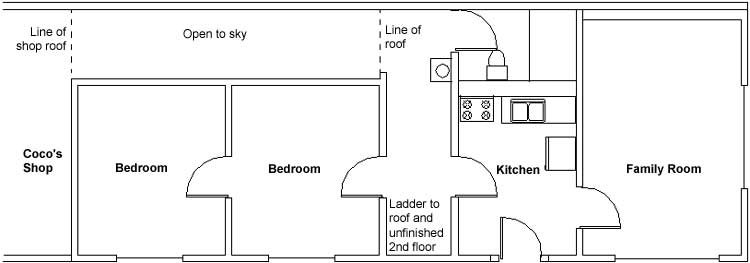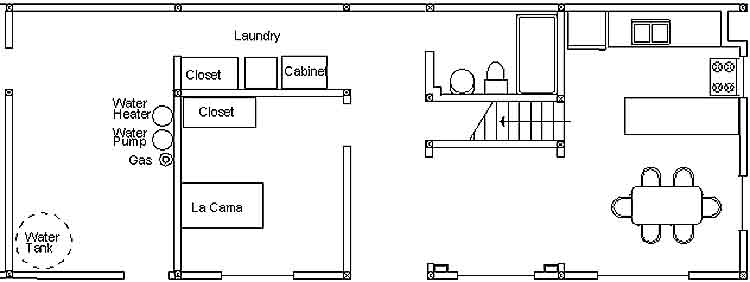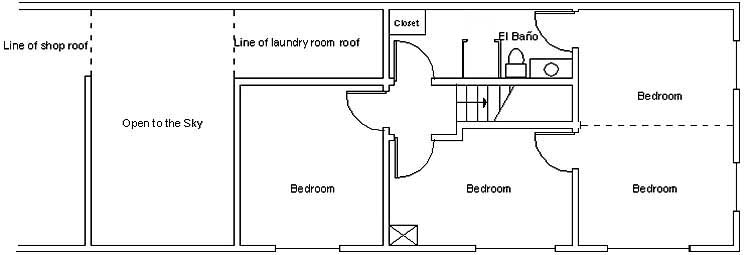|
Remodeling
the Old Family Home
|
||
|
Existing House Plan Like so many homes in Mexico, this one was build in stages over a period of several years. The second floor plan is not shown because it was never completed; it is used mostly for clothes lines and storage. Coco's welding shop is not shown because it's not part of this project although it will probably get a new roof. |
||
 |
||
|
The New Plans The major program requirements were (1) clothes lines on the ground floor, (2) a dedicated laundry room, (3) improve the bathroom, and (4) provide separate bedrooms for Sr and Sra Valdepeņas and their two unmarried adult sons who still live at home. |
||
|
|
||
First
Floor Plan |
||
|
|
||
|
Second
Floor Plan |
||
|
These plans are the final, as built, drawings. There were several changes from the original plans. Originally, the upstairs had 3 bedrooms and a half bath. Downstairs, the front door was in the corner of the dinning area. The work began with the demolition of walls and doors. The water and sewer lines will need to be replaced and relocated, but that work will be deferred for now because Sr Valdepeņas has agreed to continue living among the rubble and mess of construction as our night watchman until the house is secure -- new outside doors and windows installed. |
||
| Next -- the destruction begins | ||

