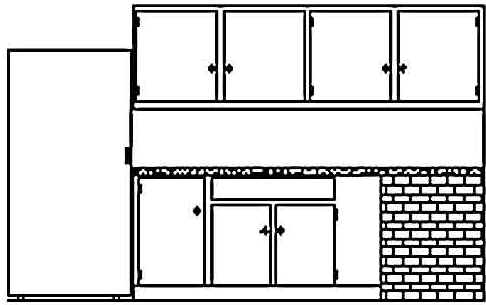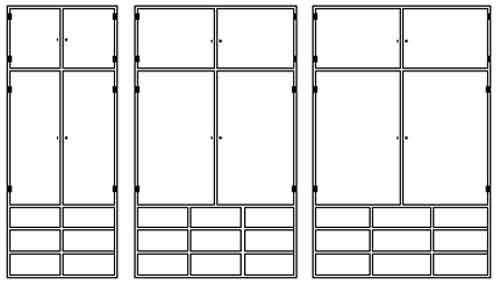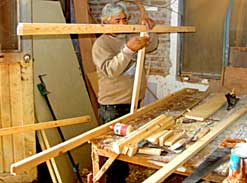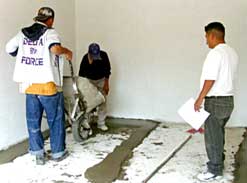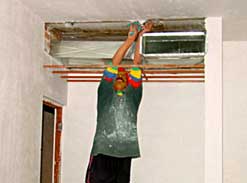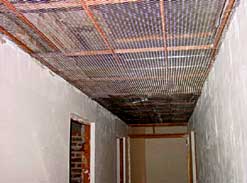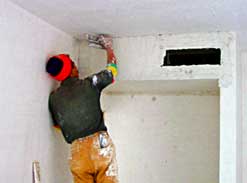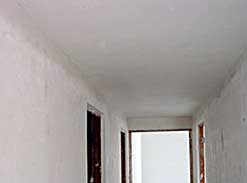|
Kitchen
Cabinets and Bedroom Closets |
|
|
The cabinet maker has begun his work.
Here are my concept drawings for the kitchen cabinets and the bedroom
closets (or do you call them wardrobes?). Jesus, our cabinet
maker, will turn them into reality. |
|
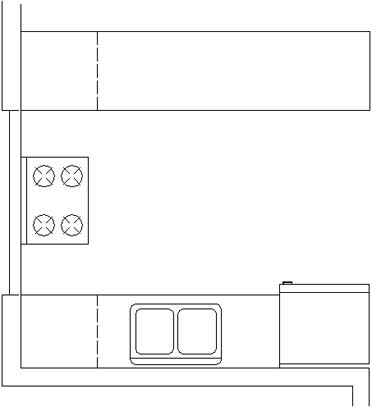 |
|
|
|
|
|
This is a typical kitchen plan. |
|
