|
Progress Report - 31 Aug 02 |
||
|
The electrical rough-in is complete in the two south units. |
||
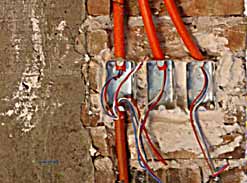 |
The boxes and conduits have been recessed into the brick walls -- although it is a bit hard to see in these pictures. When the wall is plastered, all this will be covered. These pictures are from the first floor south where the concrete floor slab has not yet been poured on the dirt 'sub-floor.' Perhaps next week. |
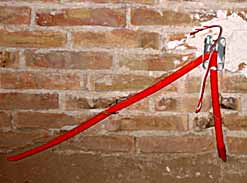 |
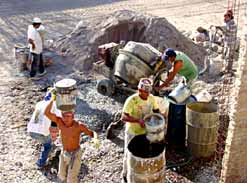 |
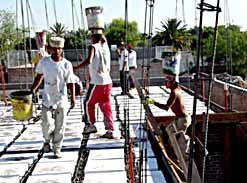 |
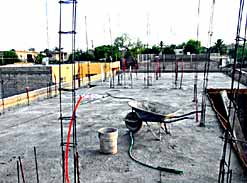 |
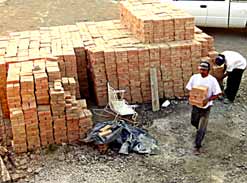 |
The
concrete guys returned to perform their amazing bucket on the head
balancing act. More guys this time, so the total time was just
four hours. |
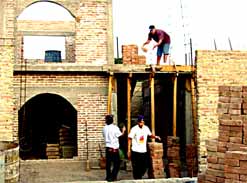 |