|
The
South Building Second Floor |
||
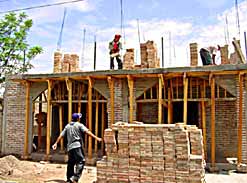 |
5000 bricks are stacked on the side-walk. Rúbin is tossing them up to Ricardo -- one by one. Another 5000 are stacked in the staging area. The brick work begins while the slab is still curing. It will be another couple of weeks before the forms can be removed. The rebar column frames for the first floor were made with four 1/2" rebars. These columns are extended on the second floor with three 3/8" rebars in the frames, except the six columns around the utility room. These 6 continue with four 1/2" rebars because they must support the weight of two water tanks and two air conditioners. Water tanks on the roof are required to overcome the chronic low water pressure in the city mains. We will also have pressure pumps to further increase the pressure. The
electrical conduit is being buried in the walls as the walls are built. |
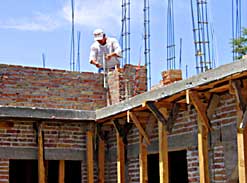 |
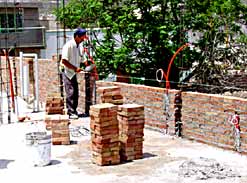 |
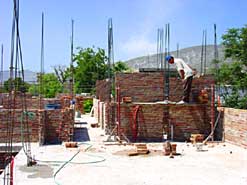 |
|
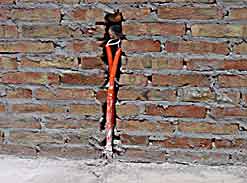 |
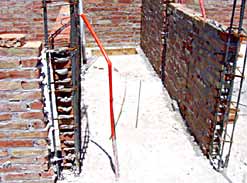 |
|
The brick work, header beams, etc, will be the same as I showed on the north house first floor, so I won't be repeating the same story. I will continue to post cost updates every Saturday evening and pictures of anything unusual that may happen. For the next couple of weeks, I will be posting pages on the electrical and sewer systems because these are so different from what we see in the US and Canada. You have already gotten a taste of the unusual electrical ways, but there is more to come. Stay tuned |
||