|
The
South Building
Second Floor Slab |
||
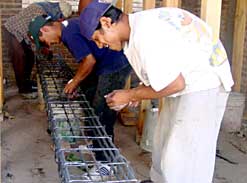 |
Almost all the form work is done, so the rebar work begins. The slab for the living room needs a stiffening beam across the center of the room; but a beam at that location would interfere with the layout of the windows because the beam must rest on columns. We elected to have two beams, each at a third point of the room so the columns would fall between the windows. The beams will hang down about 6" below the ceiling of the living room below. The beams require a massive frame made up of eight lengths of 1/2" rebar. Here one rebar frame is already in place as the the other is being lifted up and placed into its slot. The drain pipes for the bathroom and kitchen are in place. After the concrete has cured, the pipes will be cut off to the proper length. The water pipes and electrical will be roughed-in after the rebar work is completed next week (I hope). This phase seems to go so slowly. It is becoming apparent that we will not meet our goal of occupancy by Christmas. |
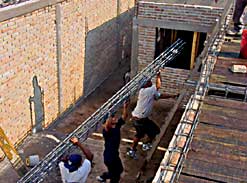 |
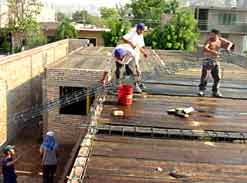 |
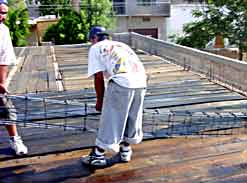 |
|
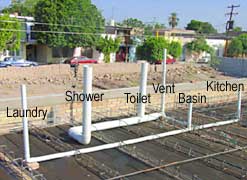 |
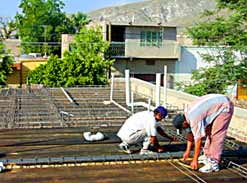 |
|