|
Front
Iron Work - Part 2 |
||
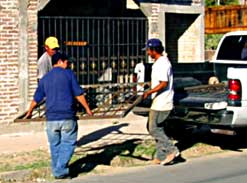 |
This week we got the garage gate and the people door set in the front wall. Almost all the forms are in place for the south roof, and we got a start on the stairs to the roof. We may have a concrete pour for the south roof at the end of next week.
The weight of the garage gates would put more stress on the anchors than concrete alone would hold, so the anchors are welded to the rebar imbedded in the concrete posts and beams. Since we do not yet have electricity on the job, we 'borrowed' the juice from the overhead lines. This is a common practice, though it is probably frowned on by CFE. It was quite a chore manhandling these heavy gates to get them properly aligned so Coco could weld the anchors. Rúbina was very interested in the whole process. She was also a bit frustrated that she could not get between the bars. The bars are spaced so as to be big dog resistant.
Later, when the curved tops are completed and the stucco has been applied, the iron work will be painted. The second floor balcony will have a matching guard railing. |
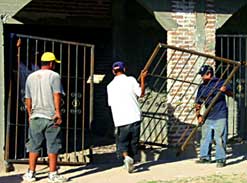 |
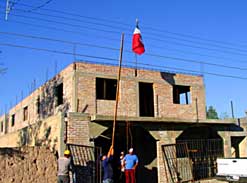 |
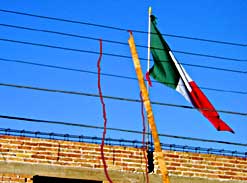 |
|
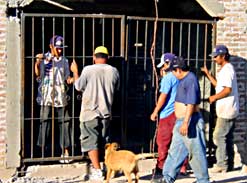 |
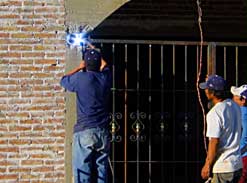 |
|
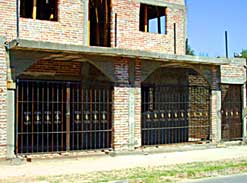 |
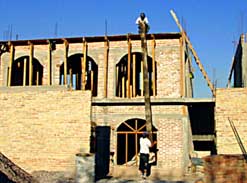 |
|