|
The
South Building
Second Floor Slab |
||
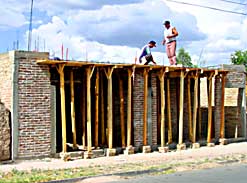 |
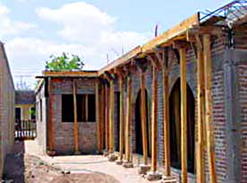 |
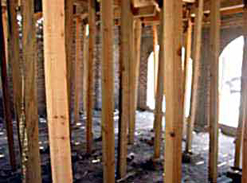 |
|
The forms and the rebar frames are done, and the Styrofoam blocks are in place. |
||
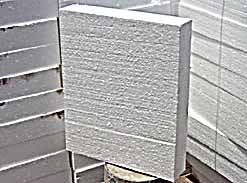 |
The
Styrofoam blocks reduce the weight of the slab without harming its
strength or acoustical properties. They are held in place by the
concrete and rebar ribs on each side which provide the strength for the
slab. There
will be 2" (5 cm) of concrete on top of the blocks and ribs.
Then there will be an additional inch or so of fine concrete to level
and smooth the slab in preparation for the ceramic tile. |
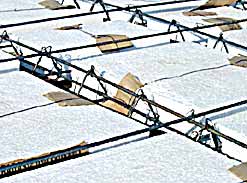 |
|
At first I was very
skeptical of this composite slab, but I was won over after inspecting
several houses with this type of construction. I also talked to a
couple of architects who said most new construction in the area uses
this technique. The cost of this scheme is the same as the traditional
solid concrete slab. It helps to provide long-term stability for
the building by reducing the slab weight. |
||
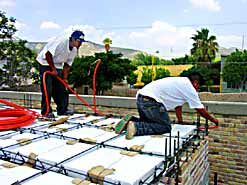 |
Enrique and Rúbin are running conduit for the wall outlets in the living room. There will also be a conduit for telephone and TV at the corner where Enrique is kneeling. The conduits will rise up in groves in the brick walls to the receptacle or switch boxes which will be imbedded in the walls. Here the conduits are temporarily tired to pieces of rebar to keep them out of the concrete when it is poured.
This
rats nest is where the conduits turn down to the breaker box in the
utility room below. The TV and telephone conduits also go down
here to
their junction boxes. The preparation work is complete, ready for the concrete as soon as the rebar frames for the second story columns are set in place. |
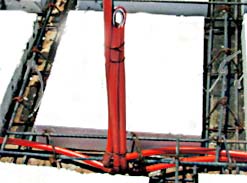 |
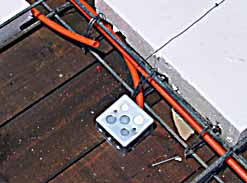 |
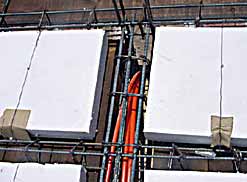 |
|
|
This box will be imbedded in the concrete to hold ceiling fans/lights for the room below. |
These three conduits are going down to the switches for the three living room fans/lights. |
|
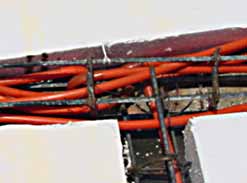 |
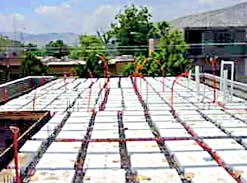 |
|